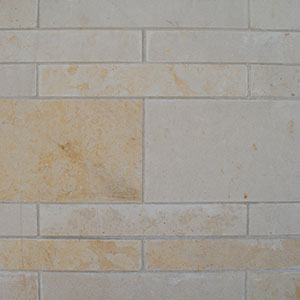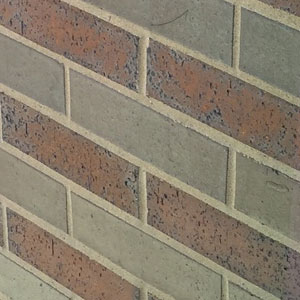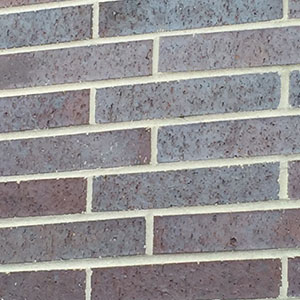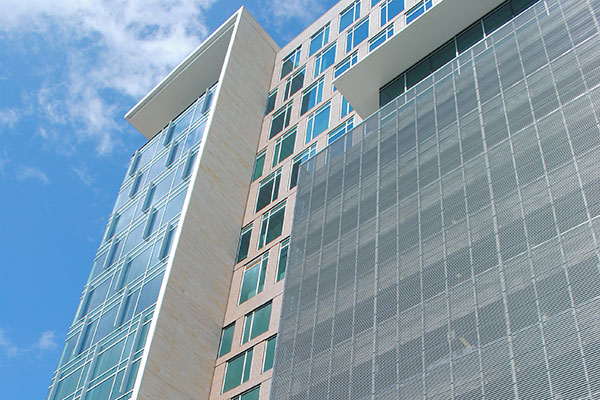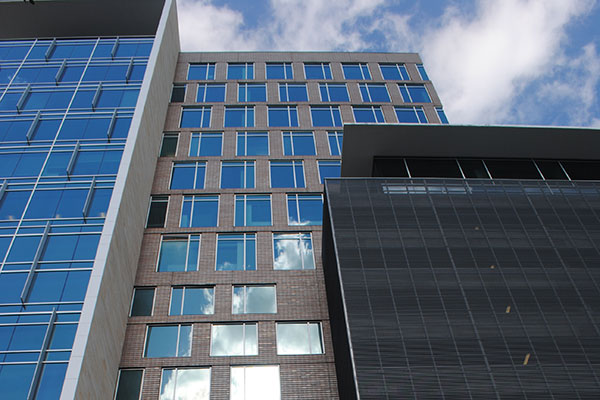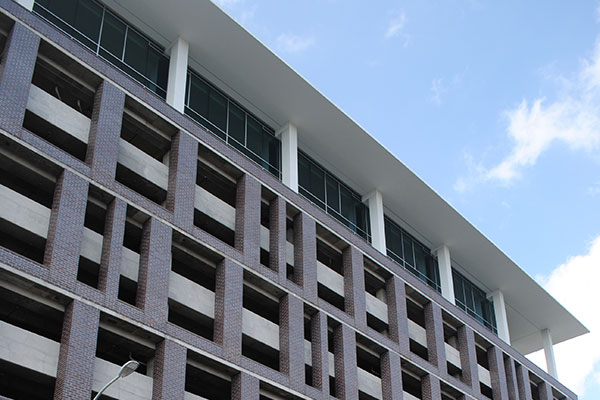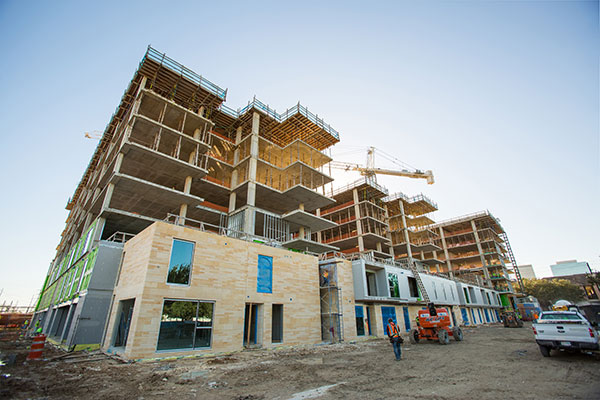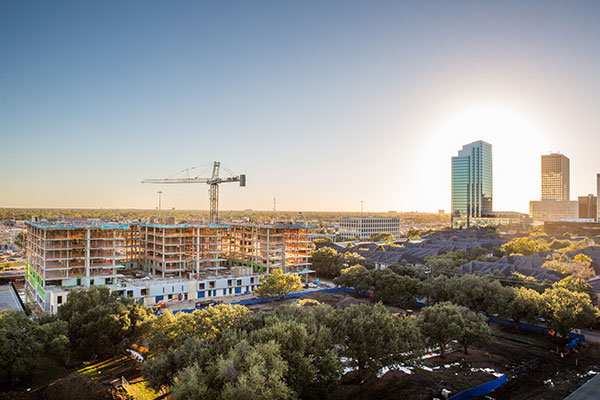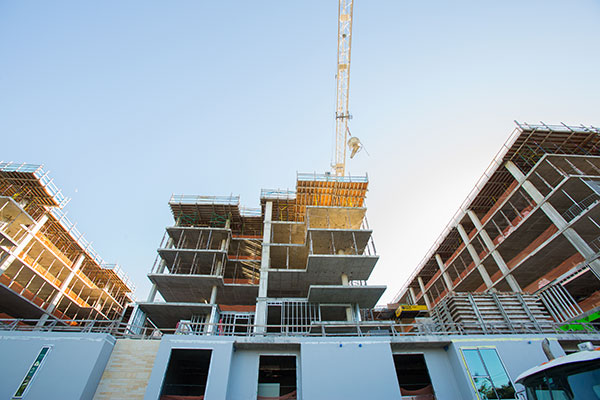Brick Cavity Wall
Kirby Grove
Kirby Grove is a community-focused, mix-use development in the Upper Kirby District. Featuring office space, exciting dining amenities and high-end lofts, the Upper Kirby Redevelopment Authority also has plans to redevelop the attached Levy Park into a world-class urban public space. The project will serve as a long-term community focal point and venue to host events and programming. The design and construction was classic cavity wall brick and stone. Material finishes and installation were selected to last the life of the building with minimal maintenance for years to come.
Installation
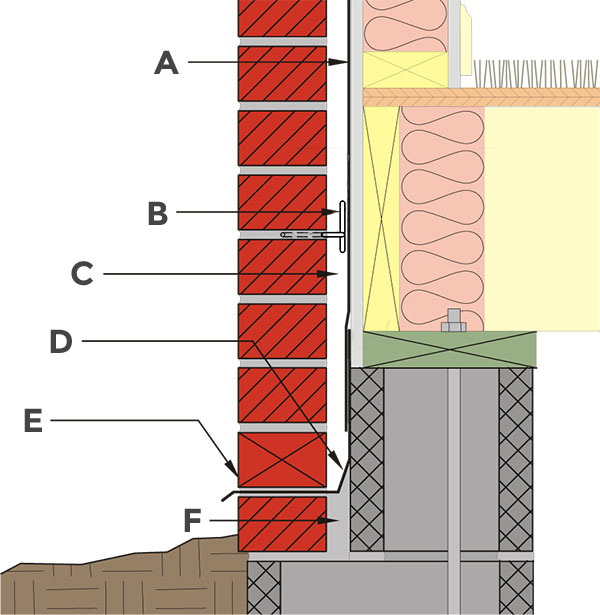
Legend
- Water-Resistive Barrier on Exterior Sheathing
- Veneer Anchor
- Air Space
- Flashing
- Weep
- Filled Cavity Beneath Flashing
Materials
